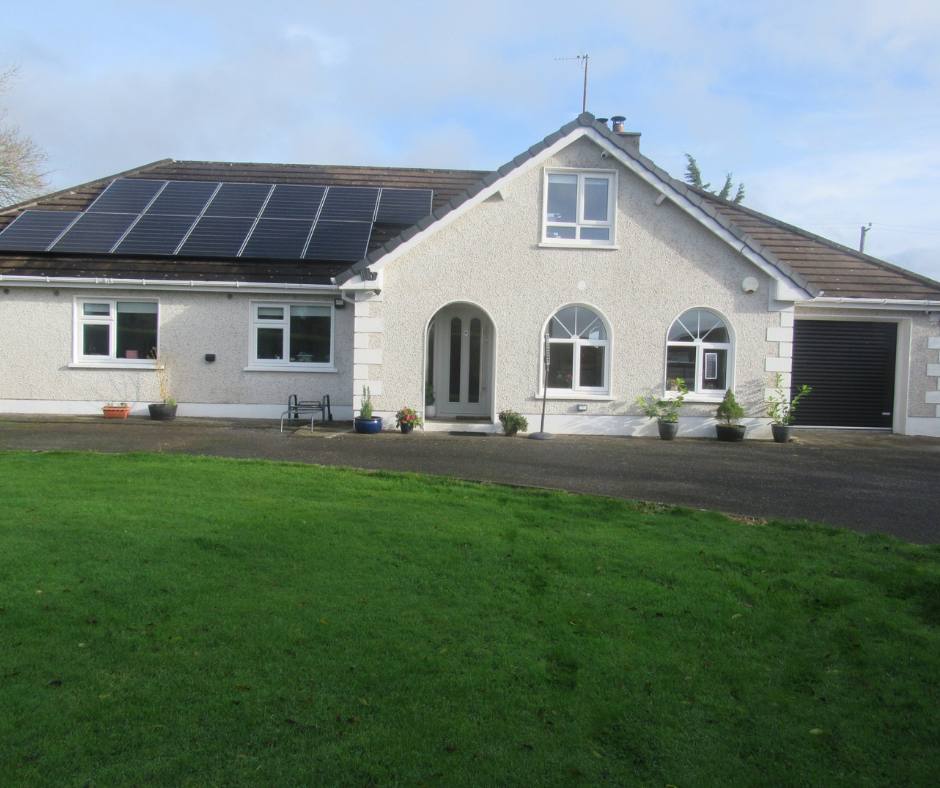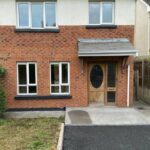SOLD €340,000 - Residential, SOLD
Bungalow for sale – 5 Beds – 4 Baths
Detached House – 5 Beds – 4 Baths A domestic solar PV system consisting of 16 solar panels mounted on the roof, provide power in the following order: 1. Provides power to the house. 2. Excess electricity that the house does not need, charges the 5KW battery. When the panels are not generating electricity, the battery provides power to the house. 3. Heats the water. 4. Sends electricity to the grid. You receive a credit from your electricity provider for each KWH sent to the grid. On average, you could expect to be 70% self sufficient across the year. This figure could be impacted if you have more than average energy use by for example charging an electric car. Detached Dormer Bungalow House – 5 Beds – This is a superb quality property on a private site just off the Bracklin Road Edgeworthstown. This property is turnkey with quality evident throughout . All floors are wood effect except the kitchen , utility and bathrooms which are tiled . The master bedroom , dressing room and bedroom 2 are carpet covered floors ..The layout is as follows , Ground-floor : Entrance hall which is very spacious with the living room to the right .The living room has a lovely feature fireplace and high quality decor . To the top right of the hall is the very elegant Kitchen / Dining room. The kitchen with Italian quartz top on the island tiled floor and new built in units . The utility room to the rear of the kitchen. Access to the garage is from the utility Master bedroom / suite with both ensuite and dressing room . Bedroom 2 also boasts a built in wardrobe. Bedroom 3 : double room . The bathroom is tiled , with both bath and shower. Upstairs : The landing is very spacious with good natural light which really shows of the beautiful wood effect floor.The attic is fully accessible which allows for many benefits including a massive storage space. Bedroom 4 is a large spacious twin room with ensuite built in wardrobe and full of natural light from the roof windows , Bedroom 5 : double room with ensuite . The office is perfectly position on this floor and takes the advantage of natural light through the large window . The site is very well laid out with mature lawn and garden to the front and rear . The garage is built to the same standard as the main house and is currently a workshop and storage facility. storage . The location is perfect as Bracklin road is close to all amenities and services . A major benefit to this area is Edgeworthstown train station ( Dublin / Sligo line ) . Longford and Mullingar are only a 15 minute drive . Measurements : Entrance Hall : 4.60 mts x 3.48 mts. Living Room : 4.50 mts x 4.56 mts. Kitchen / Dining : 6.05mts x 4.73 mts . Utility : 3.35 mts x 2.62 mts , Utility sink area 1.60 mts x 1.09 mts Service Hall : 6.45 mts x 1.14 mts Bathroom 2.56 mts x 2.27 mts .Garage : 4.60 mts x 3.48 mts .Bedroom 1 : 6.00 mts x 3.10 mts Bedroom 2: 3.60 mts x 3.00 mts Landing : 7.45 mts x 2,45 mts. Master Bedroom : 4.26 mts x 4.75 mts Ensuite : 3.61 mts x 1.50 mts . Dressing room : 3.65 mts x 2.69 mts . Bedroom 4 : 5.21 mts x 3.60 mts En-suite 3.60 mts x 2mts ,Bedroom 5 : 5.90 mts x 2.54mts , En-suite 2.56 mts x 1.58 mts .Landing : 3.o6 mts x 2.26 mts .Office : 4.50 mts x 2.17 mts .The house is surrounded by a glorious mature garden which features a selection of trees.












