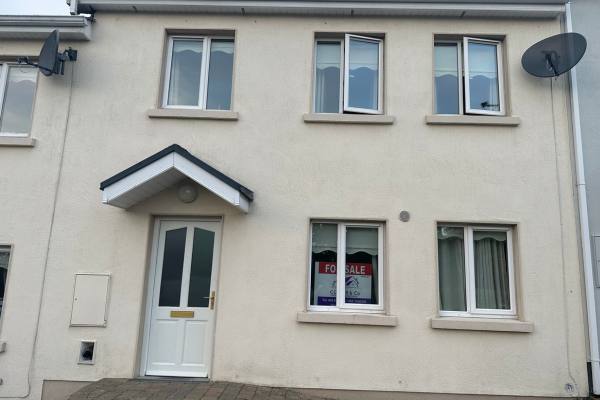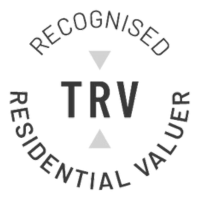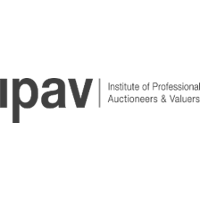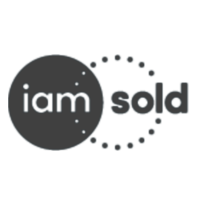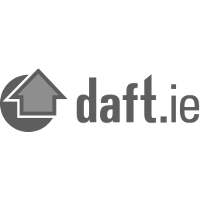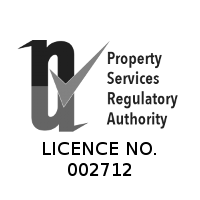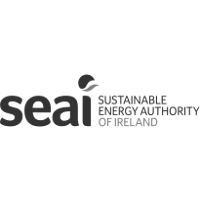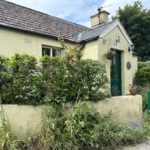Sale Agreed €137,500 - Sale Agreed
Townhouse – 3 Beds – 2 Baths
Townhouse – 3 Beds – 2 Baths Terraced House – 3 Beds – 2 Baths 49 Forthill, Aughnacliffe, Co. Longford.. TURN KEY PROPERTY A superb house comes to the market fully fitted kitchen including appliances utility room with washing machine are included in the sale price.The decor throughout is crisp and fresh . Floor Area:105 sq mts. . Layout: Entrance Hall and WC Living Room: Dining/Kitchen, Utility 1st Floor: Master Bedroom:, En-suite . Bedroom 2: Bedroom 3: Bathroom: Hot-pres Generous electrical specification including TV and Telephone points Location: 49 Forthill is located in the centre of the picturesque village of Aughnacliffe Co. Longford. Settlement in this tranquil area surrounded by lakes and rolling countryside can be traced back to megalithic times which is known from the many remains that have been left behind in the form of megalithic tombs, dolmens and ring-forts. 15 mins. To Longford 5 mins. To Gowna Village 75 mins. To Dublin 10 mins. to Arva 25 mins to Cavan Local Amenities: v Creche v Primary School v Moyne Secondary School , Community Centre v Playground v Post Office v Shops v Bars v Library v GAA & Soccer Clubs , Angling & Gun Clubs. Activities: This area of North Co. Longford has often being described as a fishermen’s paradise. Aughnacliffe has many lakes within a stones throw of the village. These waters have recently been re-stocked as part of a massive investment into the area. Aughnacliffe is located within 2 miles of the River Erne System, which starts in Lough Gowna. This lake covers an area of 1,800 acres and in the past hosted major angling events. Gowna’s main boat launch area is just 1 mile away. Located there are amenities such as a playground, changing rooms and parkland. The River Shannon, which is ideal for fishing, cruising and water sports is just a short drive away. Golfers are also catered for with a host of excellent Golf courses within easy reach. Measurements : Living Room : 4.21 sq mts x 3.744 sq mts Kitchen / Dining: 4.61 sq mts x 3.674 sq mts Utility: 2.86 sq mts x 1.634 sq mts WC : 2.07 sq mts X 1.50 sq mts Entrance Hall: 4.05 sq mts x 1.96 sq mts Bathroom 2 :.82 sq mts x 1.728 sq mts Master Bedroom 3 :.423 sq mts x 3.885 sq mts En – Suite :.1 .91 sq mts x 2.764 sq mts Bedroom 2 : 3.374 sq mts x 4.248 sq mts Bedroom 3 3.13 sq mts x 2,755 sq mts .

